
The Grand Palais in Paris has reopened to the public after the most comprehensive renovation in its 120-year history, led by Paris-based Chatillon Architectes. Originally built for the 1900 Universal Exhibition, the Grand Palais has long stood as a symbol of French cultural excellence, technical ingenuity, and architectural ambition. Following the reveal of the restored Nave for the 2024 Paris Olympics, the entire 77,000-square-meter building has now been renewed to enhance spatial clarity, restore original volumes, and transform the visitor experience. The project introduces expanded public access, new exhibition spaces, restaurants, and improved circulation, while remaining rooted in the building's architectural legacy.
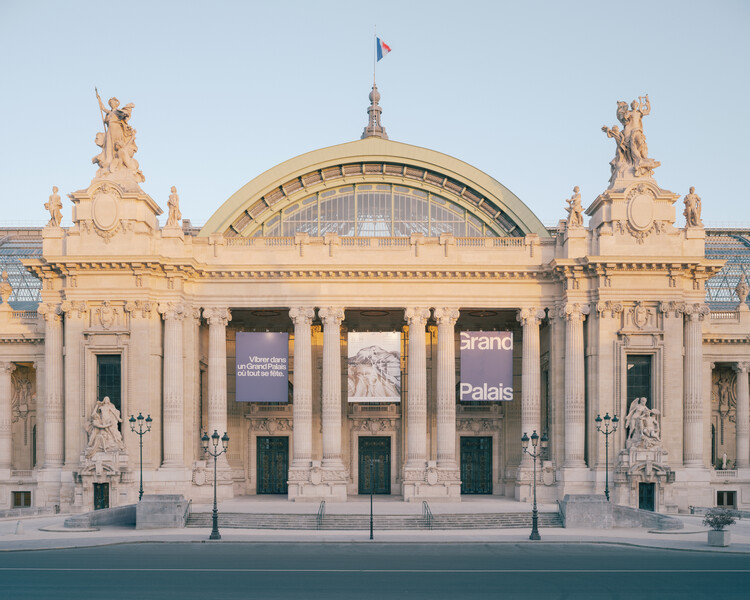
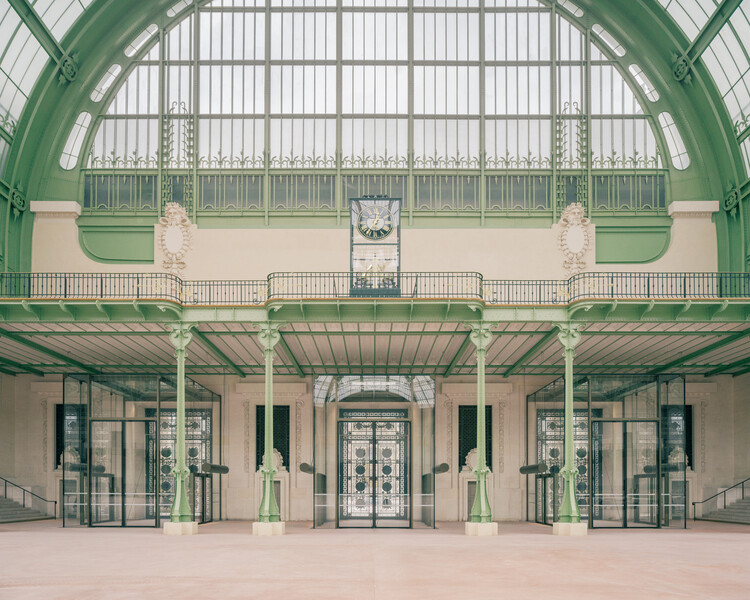
Chatillon Architectes' approach to the restoration stands as both a recovery and a reinterpretation of the building's original intent. Guided by more than 3,000 archival plans and drawings, the studio focused on reestablishing the Grand Palais' architectural legibility while adapting it for contemporary civic and cultural uses. Particular attention was given to reconnecting the fragmented elements of the building, recovering historic volumes, and unlocking spaces that had been long obscured or inaccessible. Through this process, each intervention was treated as part of a broader narrative, acknowledging the building's past while ensuring its relevance for the future.
We didn't set out to reinvent it, but through a process of revelation, we wanted to uncover its identity. This renovation was about bringing it back to life, staying true to its spirit while opening it up for the future, and giving the monument back to the people. - Francois Chatillon, Founder of Chatillon Architectes
Related Article
Ernesto Neto’s Textile Art Installation at Paris’ Grand Palais Captured by Paul Clemence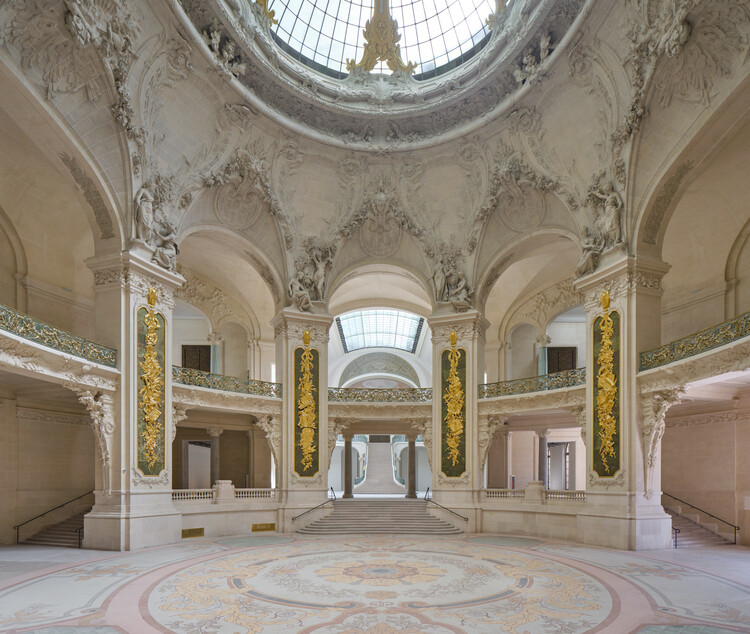
One of the central objectives was to restore the original axis that runs from Square Jean Perrin to the Seine. This connection, once severed by later additions, has been reopened to create a new "place centrale," a freely accessible public space that welcomes and orients visitors. The newly unified area includes the Place Centrale, the Rotonde d'Antin, and the Salon Seine, increasing overall public access by 140%. Interior volumes have been restored by removing non-original partitions or replacing them with transparent enclosures, including the removal of a wall that had divided the main Nave from the Palais de la Découverte since 1937.
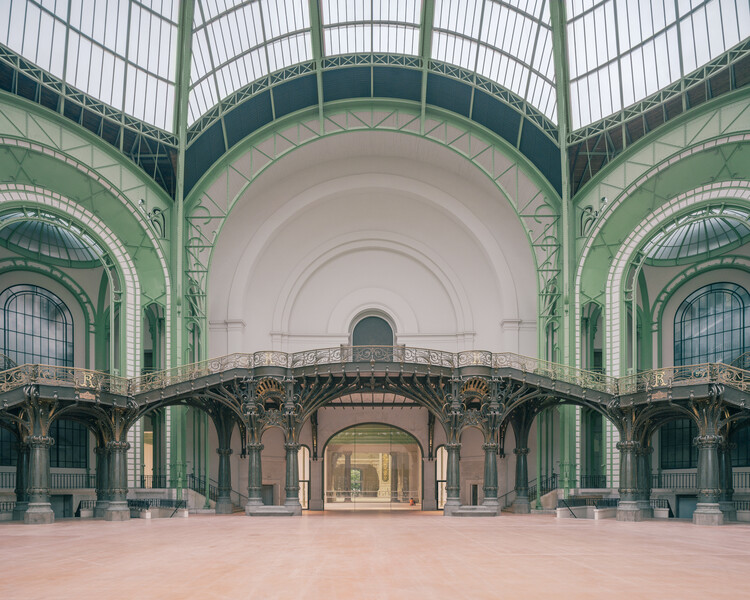
To support accessibility across the site, the circulation system has been entirely reimagined. Over 40 elevators and lifts, alongside 30 staircases, have been integrated into the building, providing barrier-free access throughout. The restoration also includes the introduction of new public amenities. A mezzanine level now houses Le Réséda Café, offering panoramic views of the interior. A northern loggia of the Nave hosts Le Grand Café, a brasserie by Loulou with interiors designed by Joseph Dirand, overlooking the Champs-Élysées gardens.
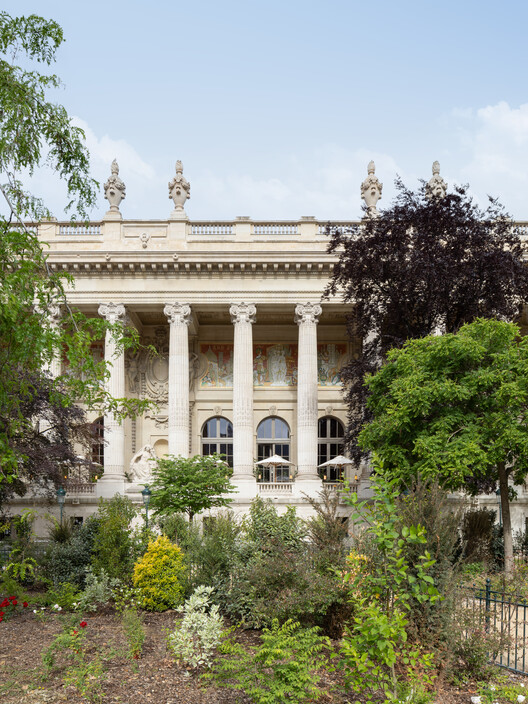
Beyond the building's interior, the renovation extends to its surrounding landscape. A redesigned pedestrian walkway at Square Jean Perrin replaces a former road, integrating the entrance to the Palais de la Découverte with the gardens. Over 60,000 plants from 250 species have been introduced to the nearby green spaces, reinforcing biodiversity and ecological resilience. The irrigation system is powered by rainwater collected from the restored roofing structures, creating a sustainable cycle within the monument's envelope. Throughout the renovation, traditional artisanal techniques were combined with advanced technical expertise. Over 1,000 interior and exterior statues, reliefs, and ornaments were restored, along with 150 monumental windows and custom architectural features such as new openings and doors up to six meters high.
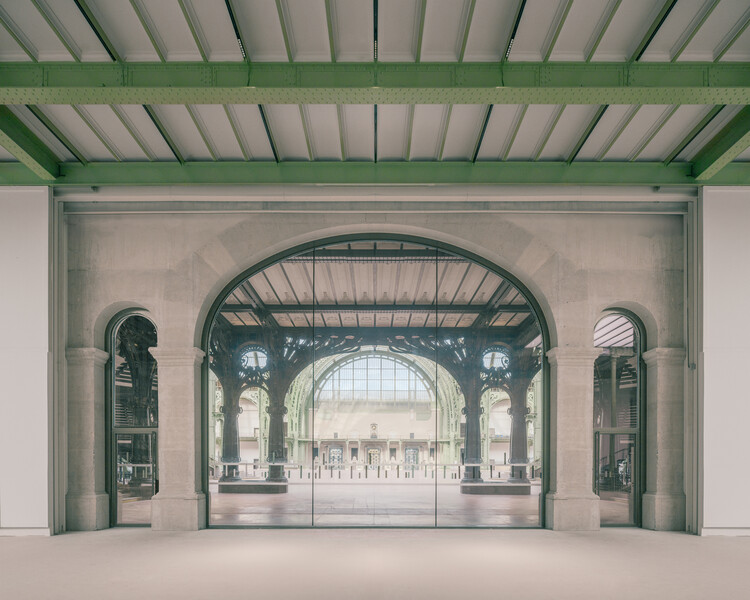
In other news, the European Citizens' Initiative HouseEurope!, advocating for legislation that prioritizes the renovation and adaptive reuse of existing buildings, receives the 2025 OBEL Award. Alvar Aalto's Finlandia Hall reopened in Helsinki earlier this year, after extensive renovations led by Arkkitehdit NRT, and David Chipperfield Architects presents a plan to restore and enhance a Roman theater in Brescia, Italy.






















